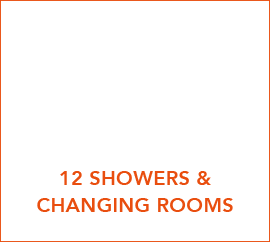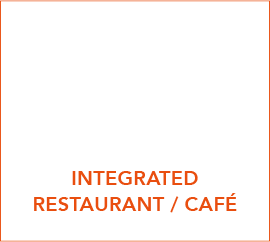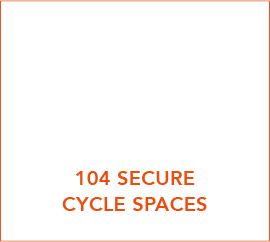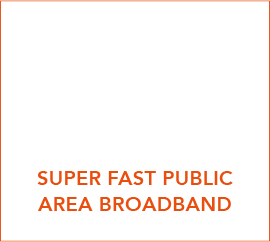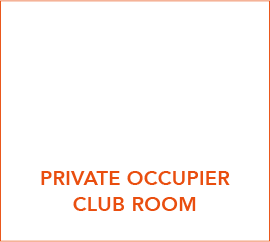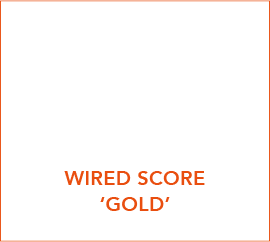This website uses cookies to enhance your user experience. By using this website you are consenting to this. Find out more

| IPMS 3 Areas | ||
| Roost (private occupier club room) | ||
| 14th floor | Ericsson | |
| 13th floor | BMI | |
| 12th floor | BDO | |
| 11th floor | Austin Fraser | |
| Part 10th floor | Objective Corp | |
| Part 10th floor | ISIO | |
| 9th floor | Ericsson | |
| 8th floor | Ericsson | |
| Part 7th floor | HSBC | |
| Part 7th floor | Make a Wish | |
| 6th floor | MBNL | |
| Part 5th floor | Clarks Legal | |
| Part 5th floor | Nexus Planning | |
| Part 5th floor | Broadway Malyan | |
| 4th floor | BMI | |
| 3rd floor | FORA | |
| 2nd floor | FORA | |
| 1st floor | FORA | |
| Total offices | FULLY LET - check here for future availability | |
